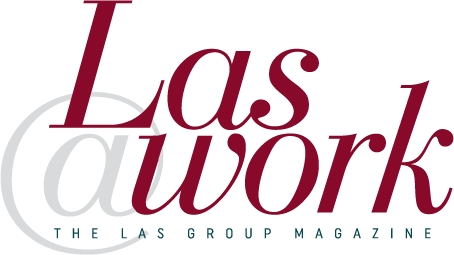From the well-established collaboration with Las for Alleanza Assicurazioni, we interviewed architect Giorgio Totino.
Redesigining office spaces for smart working. We asked Giorgio Totino, founder of Twister-associate architects, involved in the design of new office spaces in the Milan hinterland.«Whatwebring into the new organization are the four office pillars: individual work, collaborative work, socialization and learning. Individual work requires a new conception of working space, support areas, such as phone boots, small call areas, video conferencing areas and lounge areas. The socialization area is not only a break area, but mostly tends to become a place for regeneration and interaction. Collaborative spaces are different, from tall desks, standing desks to stairs spaces. And then there are learning areas where people get in contact and exchange views and opinions».
Years of collaboration with Las enabled you to experience all the evolution phases of the company. How was it for you to witness these transformations?
With Las, I would not talk about phases: it has been a progressive, constant evolution. The most evident aspects of this growth can be seen in the organization, production and care for after-sales activities. Also, in the last couple of years, very much attention was given to design. Las maintained its strengths, such as the product, always trustworthy and robust. This reassures buyers, who are given assistance, even after some time, and can modify the product or add pieces in modular systems. This is what makes Las unique compared to other suppliers.
What were the most crucial experiences with Las?
We shared three important experiences with Las. The first was the realization of the Metis sales network, currently known as Openjobmetis, a temporary employment agency. Together, we created about 120 branches in one and a half year. After finishing with Metis, we involved Las in a project for Alleanza Assicurazioni, an insurance company, which has been carried out for ten years now. The project is about furniture supply for about 1400 operational points. Las not only takes care of supplying and installing the furniture but also of all other components: accessories, curtains, any kind of signal, wall units and glass windows. A complete set that will enable the agency to function again, after work is finished. I can say the company has a perfect management when it comes to making of turnkey small-sized offices all over Italy. And then, 6 years ago, we made the LG (Corean electronics brand) headquarter in Milan. Besides the furniture, which was very much appreciated, the client really liked the supply and the installation of an experimental wall, with high soundproofing performance, for which we were assigned the furnishing of the Rome headquarter as well. These are all positive experiences highlighting what makes Las unique compared to other realities: the company has always talked to the architect and its latest product offers showed a high degree of attention to design, making it all more competitive and attractive for the best Italian realities in this sector.
How was the Alleanza Assicurazioni project assigned to you? What were the buyer’s needs and what Las products were most appreciated?
Alleanza assicurazioni had announced a competition which saw the participation of all Italian producers, besides Las. Las won, meeting both conditions requested by the client: economic and functional aspects of the products. Among the inserted products, 5th Elements and Enosi were much appreciated, the latter being the most interesting from a design perspective.

