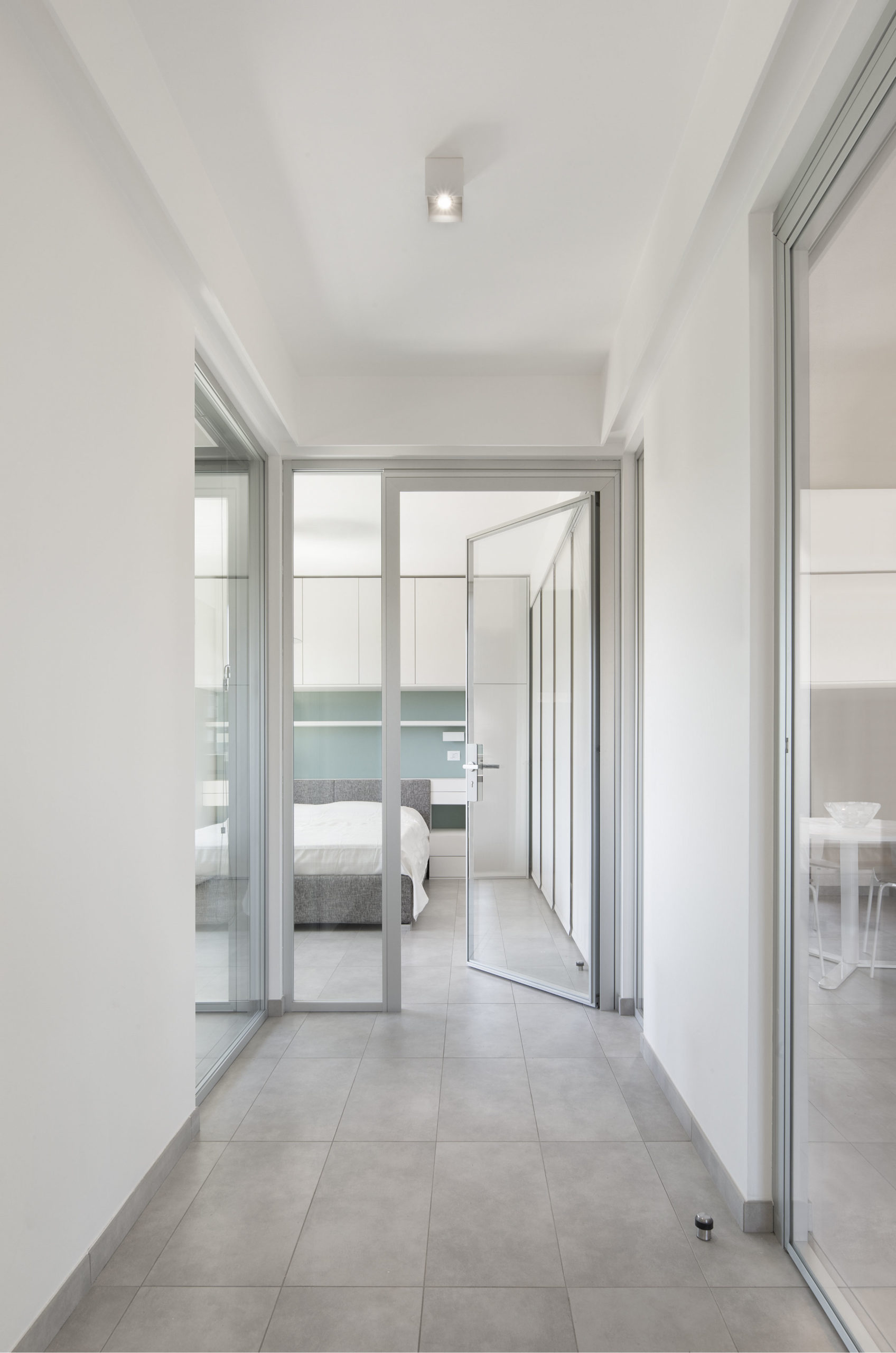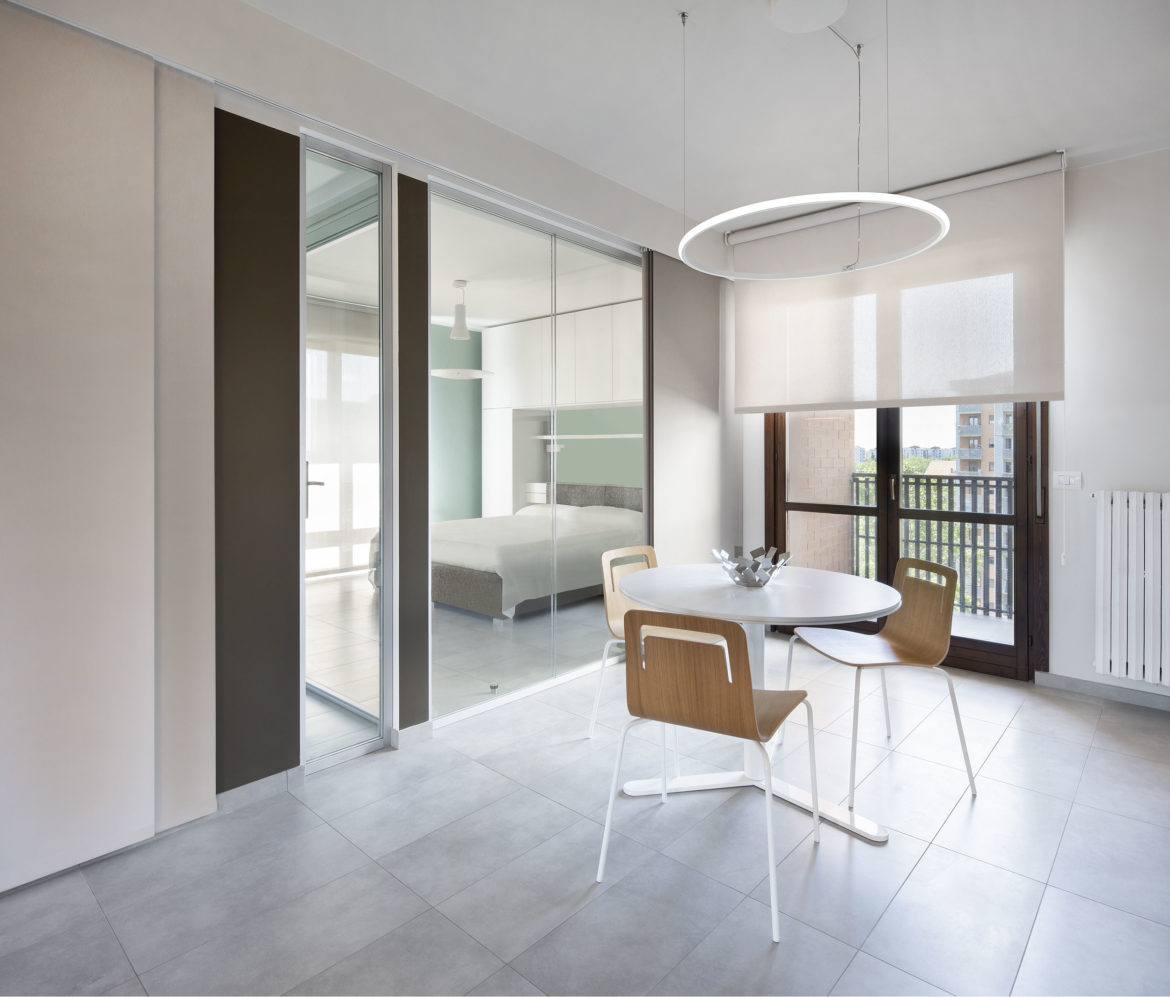Our world is the office, but we have always explored new ways of venturing into design: this is why we have enthusiastically welcomed, right from the workshop in Domus Academy, the opportunity to experiment with our products in a new environment, in particular the product that lays the foundations of this flat’s character: glass walls. The Mood M2 partition, with laminated double-glazed walls and doors, provides high acoustic insulation with a minimum footprint of 4 cm of aluminium: the space therefore has no visual boundaries anymore, making the most of the natural lighting that comes into the flat from outside.
The project came from the collaboration between Domus Academy, a Milanese postgraduate school of design and architecture, and engineering company MM Spa.
Supporting these two organizations, the prestigious Barreca & La Varra studio.
THE WORKSHOP
The idea comes from the collaboration between Domus Academy and architect Gianandrea Barreca, professor for the Master in Urban Vision and Architectural Design.
At the base of it all is the ‘Design of Spaces II’ workshop, which involved international students in a layout reconfiguration job for a public housing flat using elements generally reserved for office design.
The students proposed interesting and innovative ideas, with the aim of creating more spacious environments thanks to the lower thickness of the glass elements compared to traditional partitions, allowing natural light to filter inside, with the possibility of expanding or reducing the spaces, of connecting them or separating them according to needs or moods.
THE PROJECT
The ideas concentrated inside a public housing in Milan: a three-room flat of 80 square meters, on the seventh floor of a triple aspect building, managed by MM Spa in Via delle Forze Armate 181.
The layout was reconfigured thanks to the use of elements usually reserved for office furniture.
The project involved the removal of almost all the existing internal walls and their replacement with Las transparent glass walls, opacified by means of different types of masking elements.
LIGHTING
The undisputed protagonist of the project: natural light, present in every room and capable of transforming the house into a theatrical scene with the presence of curtains that, according to need, can be moved, opened, closed as if they were theatre curtains and everyday life was put on a stage with varying degrees of confidentiality.
SPONSORS
The realization of the project was made possible thanks to the contribution of companies such as Las, which supplied the glass walls, and Bandalux Italia, which provided the masking elements.
This experience fit perfectly into Las’ ongoing modern reinterpretation of Movable Walls: as an essential compositional element of design, it is experiencing a period of transition, transforming from a system to create privacy into a multifunctional solution with new compositional possibilities. The wall must be able to change and even dematerialize, in order to adapt to different functions.
Here all the details of the project: https://barrecaelavarra.com/progetti/la-casa-di-vetro-glass-house/








